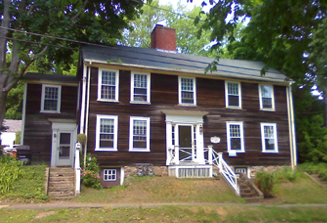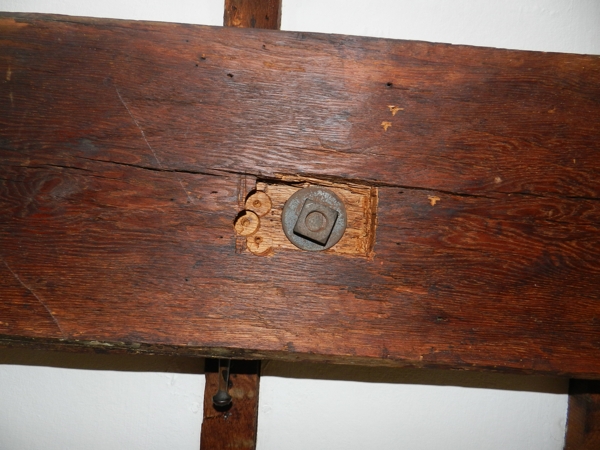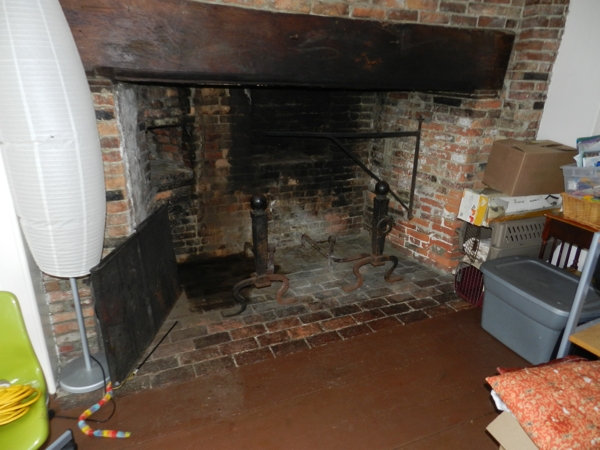 An Ipswich blog recently posted a Gordon Harris story about the Polly Dole House at 26 East St. in Ipswich, Mass., where Updike once lived. The post quotes an article that Updike had written about the house for Architectural Digest that was reprinted in Picked-Up Pieces.
An Ipswich blog recently posted a Gordon Harris story about the Polly Dole House at 26 East St. in Ipswich, Mass., where Updike once lived. The post quotes an article that Updike had written about the house for Architectural Digest that was reprinted in Picked-Up Pieces.
“The house I and my wife and four children lived in was called, on a plaque beside the front door, the Polly Dole House and given a date of 1686, though one expert sneeringly opined that dating it prior to 1725 would compromise his integrity.
“A seventeenth-century house can be recognized by its steep roof, massive central chimney and utter porchlessness. Some of those houses have a second-story overhang, emphasizing their medieval look. The gables are on the sides. The windows were originally small, with fixed casements and leaded diamond panes. The basic plan called for two rooms over two, the fireplace opening into each room; a later plan added half-rooms behind, creating the traditional saltbox shape. Inside the front door—at least our front door—a shallow front hall gave onto an exiguous staircase squeezed into the space left by the great brick core at the heart of the house. The fireplace, with its cast-iron spits and bake ovens, had been the kitchen. The virgin forests of the New World had contributed massive timbers, adzed into shape and mortise-and-tenoned together, and floorboards up to a foot wide.
“The Polly Dole House had a living room so large that people supposed the house had originally been an inn, on the winding old road to Newburyport, which ran close by. Polly Dole was a shadowy lady who may have waited on tables; we never found out much about her, though local eyebrows still lifted at her name. The big room, with its gorgeous floorboards, was one you sailed through, and the furniture never stayed in any one place. The walk-in fireplace, when the three-foot logs in it got going, singed your eyebrows and dried out the joints of any chair drawn up too cozily close. In the middle of the summer beam, a huge nut and washer terminated a long steel rod that went up to a triangular arrangement of timbers in the attic; at one point the house had been lifted by its own bootstraps. I used to tell my children that if we turned the nut the whole house would fall down. We never tried it.
“The decade was the sixties, my wife and I were youngish, and the house suited us just fine. It was Puritan; it was back-to-nature; it was less is more.”
Harris clears up the date: “This salt box house was built in 1720 and has elements from a previous house built in 1687. It has a large front living room with a low ceiling, wide board floors and a ‘walk-in’ fireplace.
“The long ‘summer beam’ in the middle of this room is suspended by a cable to the peak of the roof. The left side is smaller than the right, suggesting that it may have been originally built as a ‘half house’ with the right side and the left addition added later.
“The house was built for Deacon John Staniford (1648-1730) and his wife Margaret, the daughter of Thomas and Martha (Lake) Harris. John Staniford bears the title of Mr. in his young life, and Deacon in his old age. He was said to be a man of intellectual qualities and ‘much occupied with duties which require legal knowledge.’
“Thomas Franklin Waters writes in Ipswich in the Massachusetts Bay Colony, ‘Capt. Jeremiah Staniford inherited the homestead of his father, Capt. John Staniford. Daniel Staniford received the homestead and sold to Nathaniel Lord 3d, March 5, 1811. Nathaniel Lord sold to two women, whose names are well remembered, Lucy Fuller and Polly Dole, April 29, 1837. The administrator of Lucy Fuller’s estate sold to Daniel S. Burnham, Aug. 23, 1865.’”
Stories From Ipswich and the North Shore
Michael Updike writes that he was recently invited inside the house at 26 East St. and sent pictures of the nut mentioned in the essay and the living room fireplace. “Those andirons were there when we owned it,” he says. Here are the pictures he took:


